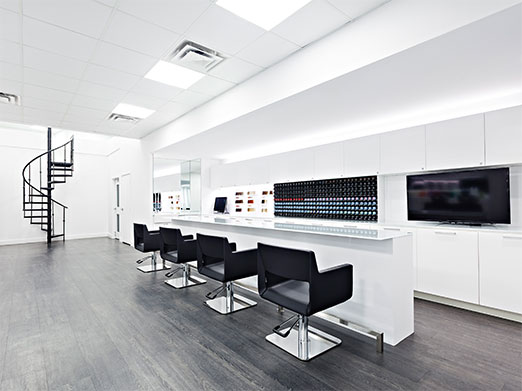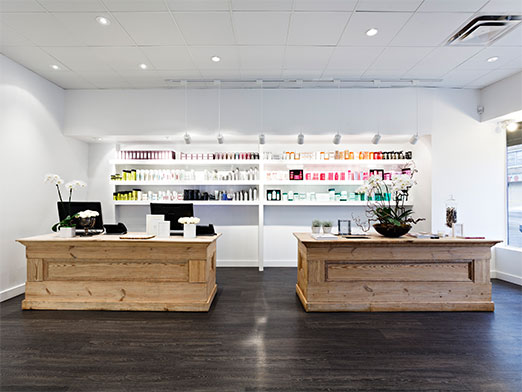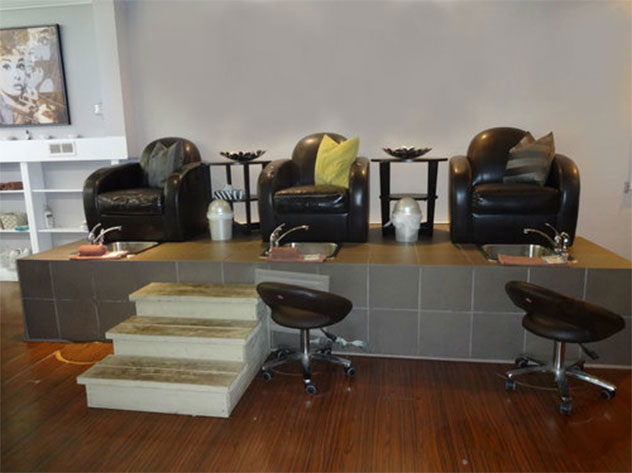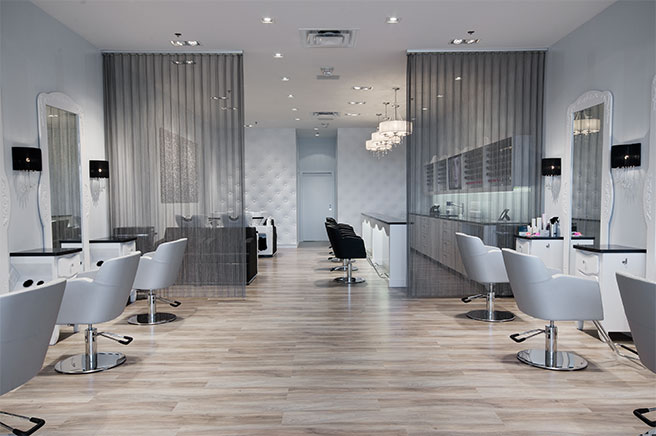Building or remodeling your space?
Not sure where to start? We can help.
Clients come to us at all stages of the design-build process. Tell us about your project, we love to discuss all things design.
Our clients are creative, skilled, hardworking individuals who go above and beyond to make their clients happy. We do too.
We work hard to ensure that every square foot of your space is used in a purposeful, revenue-generating way.
- During your first consultation with us we'll ask questions like:
- How many stylists do you have or plan to hire?
- What services will you offer?
- What brand of color do you use?
- Which products do you plan to retail?
- Tell us about your clients.
- What inspires you?
Many of our clients come to us before they even have a location, because they just dont know how much space they should
look for.
We do. Ask us.
Designing a salon or spa requires specialized knowledge of traffic patterns, styling chair spacing, building mechanical features, specific plumbing and electrical requirements, and materials. Salons need finishes that can stand up to heat, light, and chemical exposure. Lighting is an actual tool, not just a way to create ambiance. The precise location of your electrical outlets in relation to your styling chair can have a massive impact on your client and staff experience. Things that seem simple just aren't when it comes to a salon environment. And trust us, they're expensive to change. That's why you should work with a design firm that has the knowledge and expertise to deliver your project on time and on budget.
We have designed and built hundreds of salons. We have consulted with thousands of stylists about the things that are important to them.
As fellow entrepreneurs, we get that it's hard to let-go and trust the advice of others. We know you work hard and have invested a lot in your business.
We respect your investment in your business and would honored to work with you in bringing your vision to life!z


Our Process
We have developed a 3 phase design process to execute projects. Since every project is unique, and clients approach us at all stages of their project, our services are not limited to the 3 phase process. In most cases our salon + spa interior designs include the full design process. We remain a source of information and continue to coordinate with clients and contractors through to the end of the project. For more information about our services + pricing please contact us.
Phase 1: Discovery + Floor Plan
After your consultation, we will schedule a site measure to get your space into CAD and start from the existing layout.
Then, based on the information we discovered from your first consultation, we create 3-4 floor plan options that include the services you wish to offer.
A floor plan a scaled drawing that shows the different areas their relationship to each other, and gives an overview of where the walls, furniture, and fixtures will be. A floor plan is a great tool for showing what the flow of traffic will look like as people move throughout the finished space.
We consider your wish list and business plan along with the square footage when creating a functional layout for your salon.
On its own, a floor plan is insufficient to build from. Contractors typically need more information to prepare their estimates and schedules. They require a full set of drawings that contain a lot more technical information than a floor plan does.

Phase 2: Discovery + Floor Plan
After your consultation, we will schedule a site measure to get your space into CAD and start from the existing layout.
Then, based on the information we discovered from your first consultation, we create 3-4 floor plan options that include the services you wish to offer.
A floor plan a scaled drawing that shows the different areas their relationship to each other, and gives an overview of where the walls, furniture, and fixtures will be. A floor plan is a great tool for showing what the flow of traffic will look like as people move throughout the finished space.
We consider your wish list and business plan along with the square footage when creating a functional layout for your salon.
On its own, a floor plan is insufficient to build from. Contractors typically need more information to prepare their estimates and schedules. They require a full set of drawings that contain a lot more technical information than a floor plan does.

Phase 3: Discovery + Floor Plan
After your consultation, we will schedule a site measure to get your space into CAD and start from the existing layout.
Then, based on the information we discovered from your first consultation, we create 3-4 floor plan options that include the services you wish to offer.
A floor plan a scaled drawing that shows the different areas their relationship to each other, and gives an overview of where the walls, furniture, and fixtures will be. A floor plan is a great tool for showing what the flow of traffic will look like as people move throughout the finished space.
We consider your wish list and business plan along with the square footage when creating a functional layout for your salon.
On its own, a floor plan is insufficient to build from. Contractors typically need more information to prepare their estimates and schedules. They require a full set of drawings that contain a lot more technical information than a floor plan does.

View our Portfolio by Project Below
2018 Salon Magazine Contessa Award Finalist
2018 Salon Magazine Contessa Award Finalist
2012 North American Hair Awards Finalist
2013 Salon Magazine Contessa Award Finalist
2018 North American Hair Awards Winner
2018 Salon Magazine Contessa Award Finalist
Contact Us
Hours
Monday: 8:00 am - 8:00 pm
Tuesday: 8:00 am - 8:00 pm
Wednesday: 8:00 am - 8:00 pm
Thursday: 8:00 am - 8:00 pm
Friday: 8:00 am - 8:00 pm
Saturday: 8:00 am - 8:00 pm
Sunday: 8:00 am - 8:00 pm
190 Pippin Road, Unit B Vaughan ON L4K 4X9
